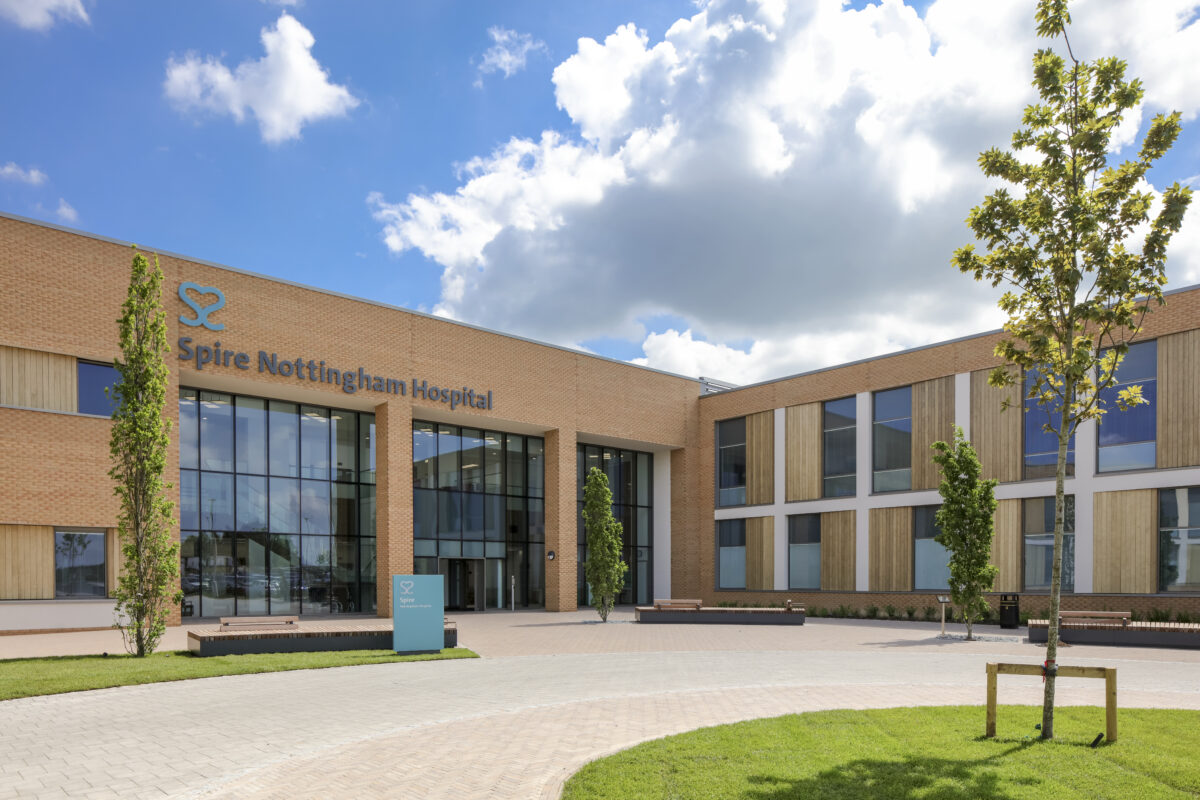Spire Nottingham Hospital is a new build, private hospital offering consultations with specialists in a wide range of treatments, supported by advanced imaging and diagnostic technology including oncology and endoscopy units and a hybrid operating room.
The design of the hospital is sympathetic to its rural setting and aspires to create strong links with the new and existing landscape. As such, a simple palette of natural materials including buff brick, timber and glass has been used throughout. Full height windows allow patients in bed to see out, creating links to the landscape and maximising patient comfort.
The hospital sits on a former Second World War RAF base and incorporates 18 group listed brick pillboxes, one of which was restored and refurbished as part of the hospital development. Also, the building includes photovoltaic panels, a heat recovery system, LED lighting with daylight linked controls and sustainable drainage system.
Budget: 30M
Client: Spire Healthcare
Location: Nottingham
