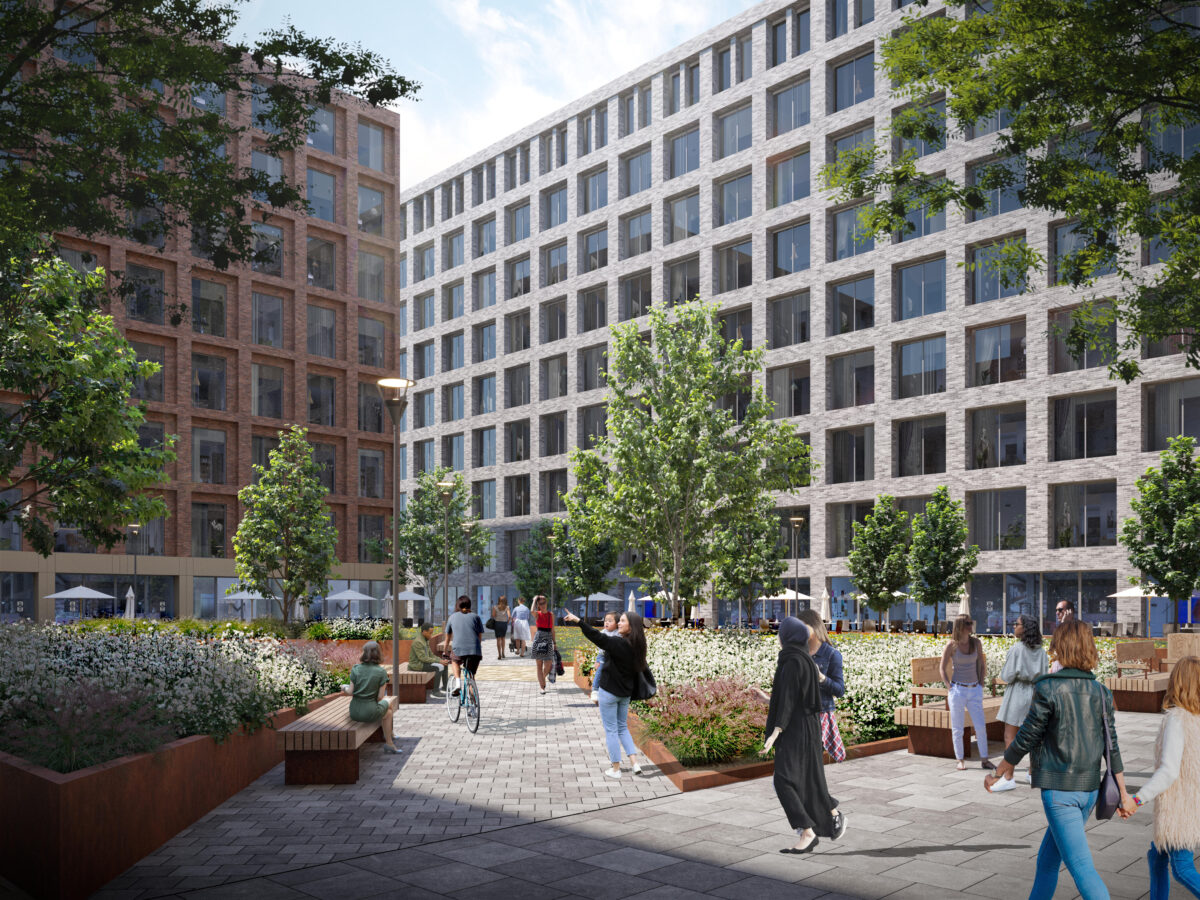Culwell Street forms part of the City of Wolverhampton Regeneration Plan for the City Centre and the Canalside Quarter to provide a high quality mixed use development, supported by a successful application to the UK Government Levelling Up Fund. The project became viable as the existing vehicle fleet services workshop, office buildings and meals on wheels were relocated to others sites across the city.
Working in collaboration with the City of Wolverhampton Council Halliday Meecham Architects have developed proposals for 599 dwellings, commercial and retail space with a range of external public open spaces. The proposed buildings relate to the form and scale of the immediate neighbourhood.
The design proposal incorporates a range of grouped high rise buildings with commercial and retail space aligned to the street frontage focussed on bringing life and interest to the street scape at the site boundary.
Client: City of Wolverhampton
Budget: Undisclosed
Location: Wolverhampton
